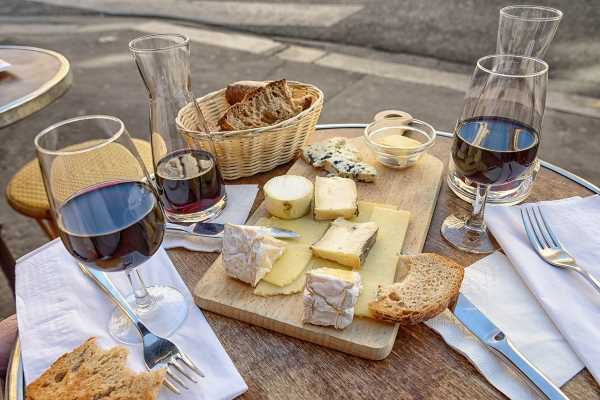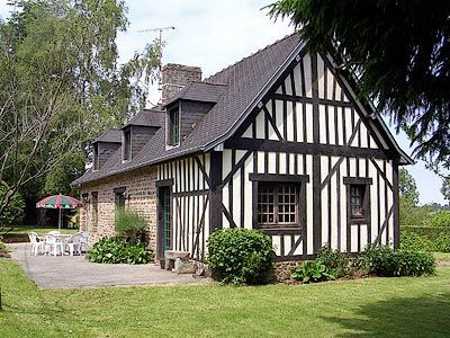Welcome to www.a-taste-of-france.com property section.By continuing to use the site you agree to our cookies policy Privacy-policy

FTC Disclosure: If you make a purchase via a link on this site, I may receive a small commission on the transaction - at no added cost to you. Thank you!
A taste of France property section
Property for sale near Le Donjon 03130-Allier Auvergne
by DD
(Lenax)

For sale at 199.000€. Beautiful location, detached farm, no neighbours, view to the Montagne Bourbonnaise 7450sqm of private land
For those who love to live quietly and admire nature but not want to live to remote, we offer our farmhouse with outbuildings situated on a plot of 7450sqm .
The main house (30 x7m) with a current habitable surface of 180sqm, all on the ground level, has been renovated for the most part since 2012 under supervision of a architect and put out by local artisans.
Offering: large entry with utility room and connection for washing machine, toilet, spacious bathroom with bath, walk-in shower(1.25m wide) and double wash basin.
Kitchen/ dining/living of nearly 40sqm with wood burner, entry door en partially mosaic floor ( this room is still in its original state)
Living/sitting room of 35sqm with wood burner, wooden floor, original sink.
The attached barn has been converted into 3 bedrooms (12.7 / 12.5/ 13sqm) a bureau/office of 13sqm (or 4th bedroom) with large windows and French doors, a large corridor (1.40m wide), 2nd toilet.
The 'barn' part has insulated floors, walls and ceiling.
The Attic on the entire length of the house with conversion possibilities (total habitable surface of 280sqm possible).
A large court yard on the south side with open view on the Montagne Bourbonnaise.
Access to the garden, vaulted cellar, former pig shads, covered terrace, half open wood storage with parking, garage with 1st floor (2 x 50sqm)
On the north side of the house a pond of 1000sqm.
Following works have already been done by local artisans:
* New electricity (from the meter )
* New plumbing from the meter (including new water meter)
* All the windows and doors are changed for double glazing (4/16/4 argon glass) all with wood frames.
* Concrete floor in former barn
* Insulation of floors (concrete) /walls/ ceiling in former barn.
* Ventilation system in toilets, kitchen bathroom and utility room (VMC)
* In all the new bedrooms a plug-in for TV and electrics for electrical heating
* New septic tank (4000ltr) with drainage field of riet
* Drainage on the north side of the house on 2 different levels
1st neighbours at 1km
15 minutes from golf course (18 holes)
Elementary school in village, collège on 10 minutes (school bus in centre of village)
Daily shops on 10 minutes (bakery, pharmacy, post office, 3 small supermarkets, banks
Vichy 45km / Digoin 30km / Moulins 50km
More information at hfrankrijk(at)gmail.com











