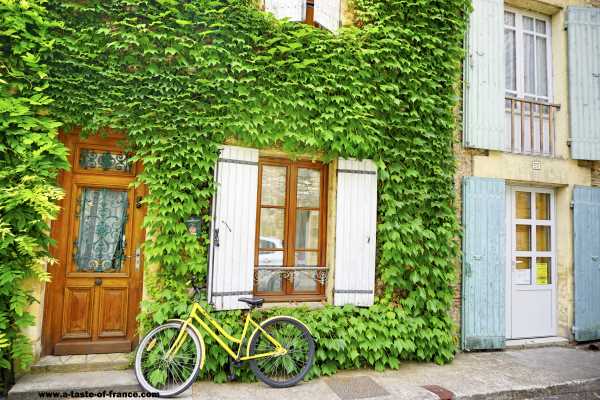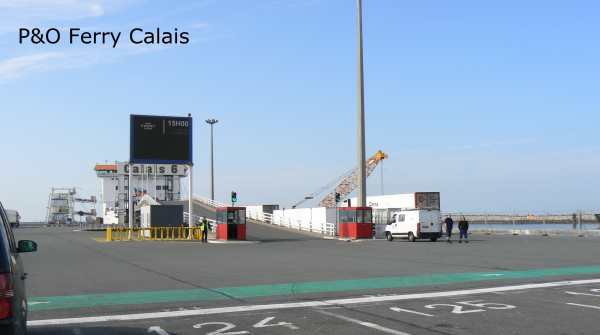Welcome to www.a-taste-of-france.com property section.By continuing to use the site you agree to our cookies policy Privacy-policy

FTC Disclosure: If you make a purchase via a link on this site, I may receive a small commission on the transaction - at no added cost to you. Thank you!
A taste of France property section
Bretange Cotes-d Armor
by ninadessypris
(Greece)

side view main house
LAND:
This beautiful detached Longere has 2.5 hetares of land, fields for horses or other livestock. Should this be more land than you require you can rent some for livestock or divide and sell plots. Private parking at the front of the house.
FRONT OF HOUSE: To the left of the property you have a conservatory with views over the enclosed garden. Delightful in the winter sun. Tiled floor with French doors leading to the Kitchen.
PARKING: Private parking in the front of the house.
GARAGE: To the right of the property there is a large garage, with slate pitched roof and access to running water electricity and lighting. Concrete floor and storage space.
REAR OF PROPERTY: Stables/cow shed/storage.There is a connecting door between the stables and the main house.
KITCHEN:On entry via the main front door you will be well received into the large farmhouse kitchen, complete with reaburn,wood burning stove hand crafted wooden units and enamelled sink ceramic tiled floor.
BATHROOM: Leading from the kitchen, you enter the eye catching generous-sized bathroom, with original exposed beams, hand crafted grey wooden storage cupboards, two tone rose coloured bathroom suite. separate shower cubicle, large window and overhead velux window in the roof.
UTILITY ROOM: This room holds the hot water tank, plumbing for a washing machine, sink and taps, work surface.
STABLES/COWSHED: These are currently being used as storage, but have original French stone troughs and concrete flooring.
LOUNGE/DINER: Spacious lounge/Diner with wood burning fireplace and hot air vents to the bedrooms on the first floor(making upstairs toasty during the winter months. Two large windows make the room light and airy. This room has exposed beams and some of the walls are the original stonework on display. A raised wood platform takes you to the seating area for the dining room.
STAIRCASE: Corner of the lounge a wooden staircase takes you to the first floor.
SECOND BEDROOM: 2.9M X 5M it has original window, fitted carpets and wooded ceiling.
OPEN PLAN AREA: Large open plan area with fitted carpets handcrafted wooden wardrobes,velux window in the roof. This area can be used as office playroom sewing room etc.
MAINBEDROOM: 5.2MX5M this room has original window in the gable end with velux window in the hand crafted wooden ceiling., fitted carpets and wooden storage cupboards into the eaves.
ADDITIONAL INFORMATION: This property has a septic tank, which is in good working order, also has its own private supply of running water via a well pumped to the main house. The current owners have lived in the property for 18 years and even during the draught the well has not run dry.
Photo of the day in France old house with shutters
Hotels in France
Check out the deals at Disneyland Paris tickets and Hotels
Book your Eurotunnel ticket here




